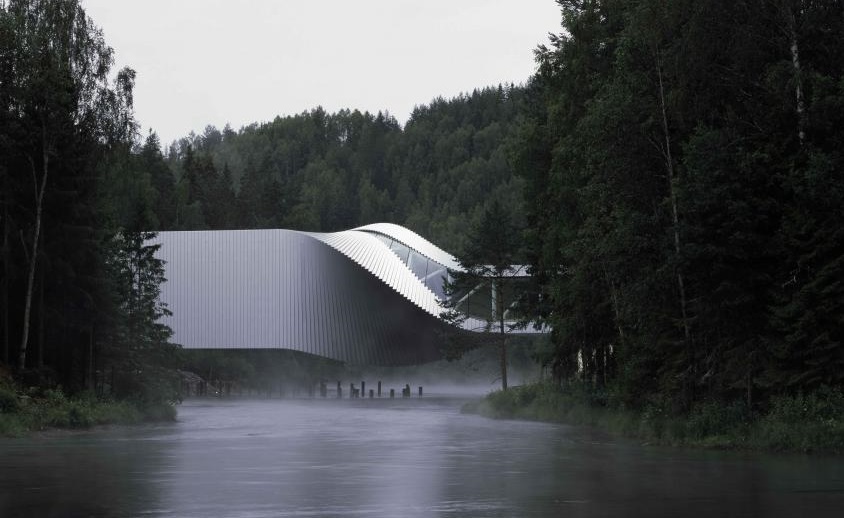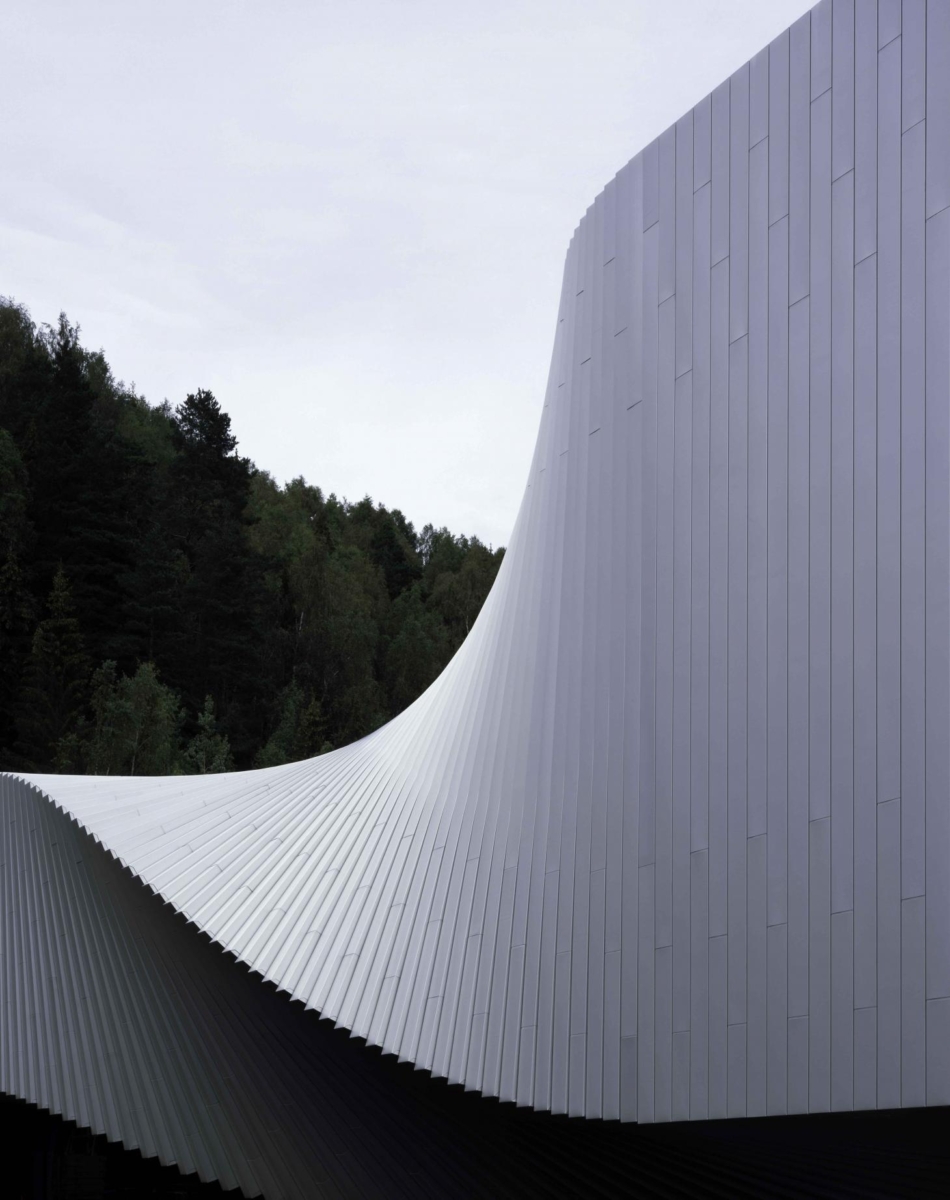
As a beautifully-crafted hybrid of architecture, infrastructure, and sculpture, The Twist displays a unique take on building design. The Twist, designed by Bjarke Ingels Group (BIG), is a part of the Kistefos Sculpture Park in Norway.
Christen Sveeas, who established the Kistefos Sculpture Park in 1999, holds a strong passion for art and heritage. The site sits in the remains of a wood pulp mill, which the Sveeas family has owned for decades. As a unique display of art and architectural genius, this sculpture park is one of the largest in Scandinavia and is home to nearly 50 sculptures from Norwegian and international artists.

The Twist appears to be a large, solid piece of powerful architecture from a distance, but as it nearly touches the river down below its curvature, The Twist provides a softer form of art that blends well with the environment.
“One of our main concerns was minimizing the expression of engineering to keep the shape pure, just like art,” explained BIG partner David Zahle.
The idea was developed to work more in unison with the earth, rather than against it.

The reason for the twisting shape is due to the location of the site. As the building process began more than eight years ago, the only space with enough room for The Twist was by the mill, which put the team in competition with the heritage architecture.
As the team stepped back on the landscape, they reached the river, which provided a diverse canvas for the work of art. Here, the banks of the river, the mountain and valley, and the horizontal and vertical elements offered the opportunity for this unique building to be constructed.

The Twist contains a single, airy gallery and a few one-of-a-kind bathrooms that overlook the river and heart of the architecture. In fact, the bathrooms were a focal point in the design, and funds were actually reserved for their construction.
To provide a subtle sense of movement, the geometric, white shape extends over the water—creating a slender and curvaceous appeal. The exterior is exemplified in the interior, where the floors become walls and vice-versa. Large glass windows help to complement the space and give views of the breathtaking Norwegian countryside.

As a display of Norwegian architecture and the local vernacular of country homes and barns, the interior is clad with white painted planks of solid wood, which also references the exterior strips.

Although the design appears to be complex, it is also meant to be simple.
“It is entirely made of straight elements, even though it is curved and designed using hyperbolic paraboloids. There is a sobriety to it, and the complexity is done in a simple way,” said BIG founder Bjarke Ingels.

While The Twist is a strong depiction of art, it is also an impressive feat in engineering. Given that the building was constructed as a bridge, the design moves a lot, but the main joints adapt and disappear in the design. Engineers wanted this complex bridge to also be a depiction of simplicity. And more inspiration was driven by the love of constructing buildings as bridges.
The building sits in the park next to other works of creative architecture, and The Twist is a part of a gallery that has been in the works for nearly 20 years.
Not only is this art form a beautiful work of art in itself, but it also provides access to other areas of the park—creating the option for a round trip around the area, which was never possible before.





