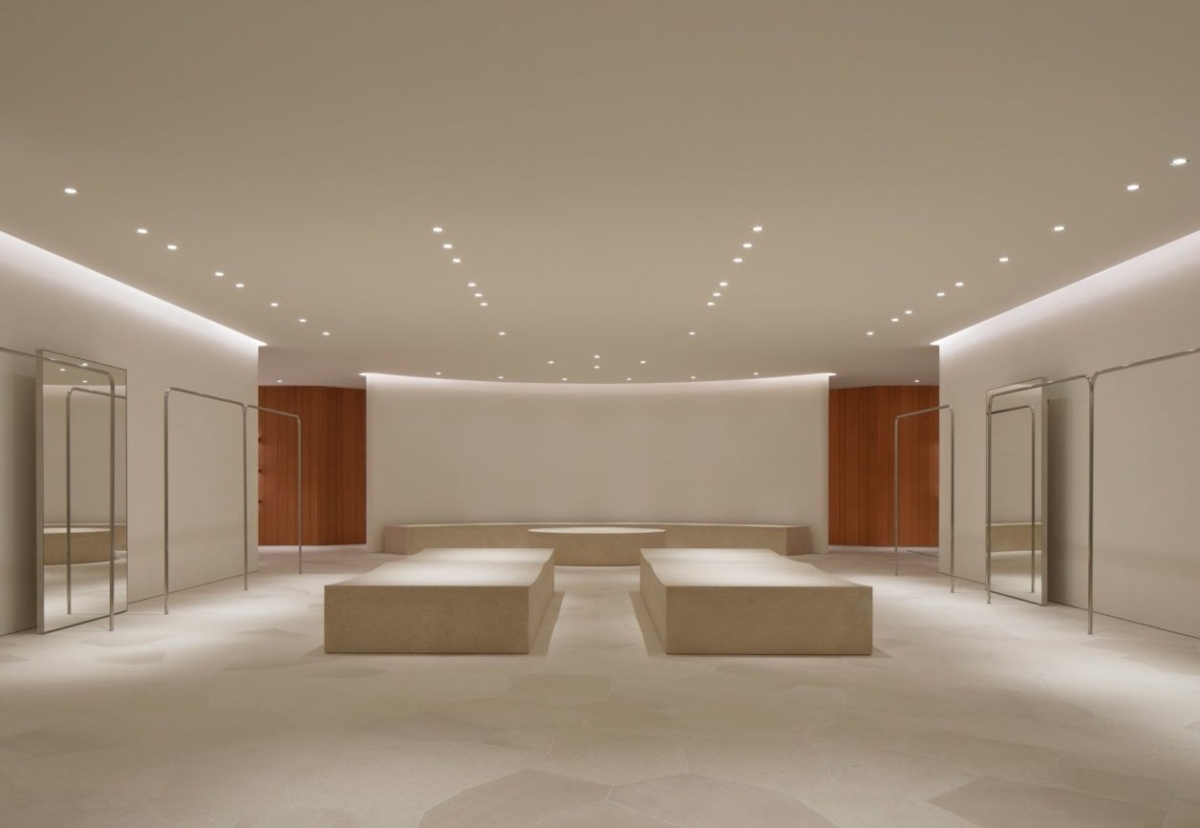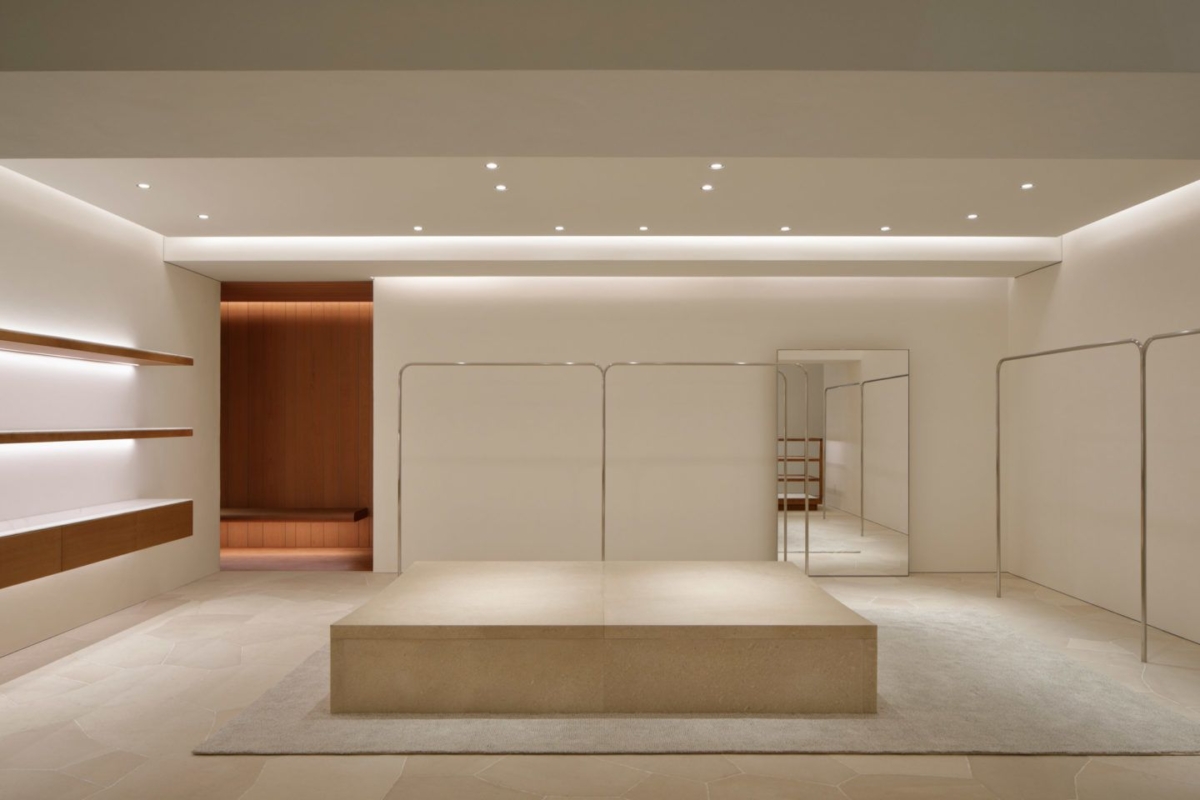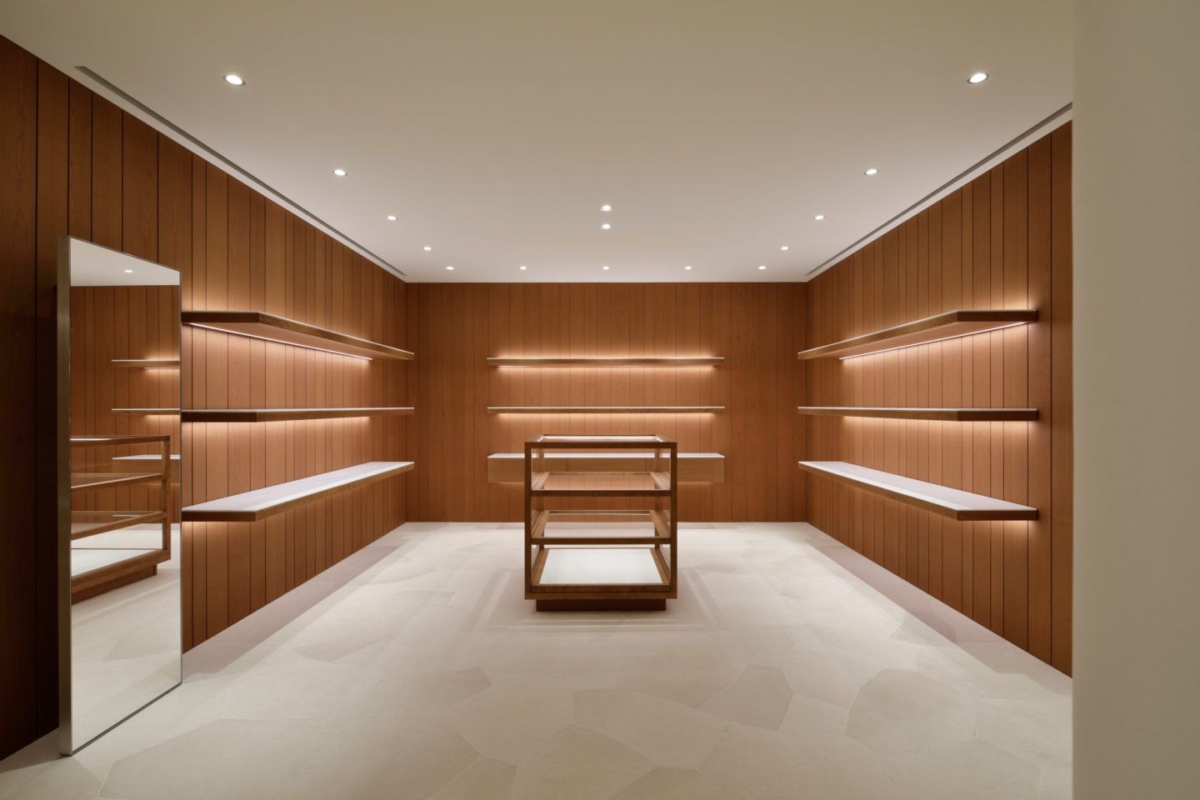
Located in the high-end Omotesando shopping district of Tokyo Japan, Jil Sander’s Omotesando flagship store is designed by architect John Pawson.
Described by Jil Sander as “pure, intimate and soulful”, the 2884 sq ft (268 sq m) flagship store features limestone floors and walls that are covered by cherry wood and lime plaster.

With the store designed with a neutral colour tone, the garments become the focal point.
“Obviously there’s a history to Jil Sander, and their personal approach to the clothes, and the sensibility of their interiors – of course it was going to be simple,” Pawson told Dezeen.

“But the reason we try and keep things simple is so that you get to see the clothes or the merchandise clearly,” said Pawson. “It gives them a nice backdrop. And even more important is for people to feel good.”
“People can go in and end up coming out with something that they hadn’t thought they were looking for,” added Pawson.





