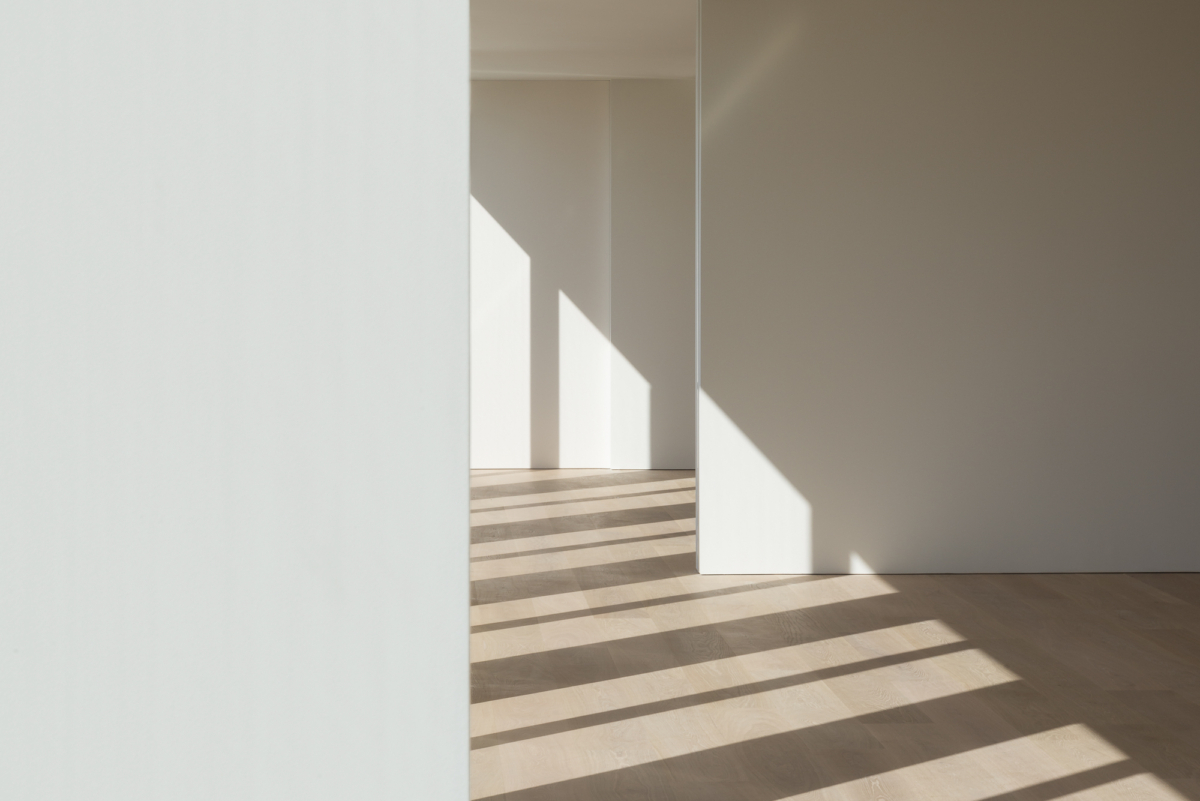
Located on the north side of St James’s Square in London, United Kingdom, a gallery studio designed by John Pawson features an outdoor terrace with a view of the Palace of Westminster and the London Eye.
“St James’s Square comprises predominantly Georgian and Neo-Georgian architecture set around a substantial private garden, between Piccadilly and the expansive green public spaces of Green Park,” said Pawson. “For the first two hundred years of its history one of the most fashionable residential addresses in London, today its exclusivity is expressed in the prestigious nature of its commercial inhabitants.”

Built on the top floor of a sixth storey building, Pawson describes the heart of the studio gallery’s design as creating “comfortable spaces for people, art and books, but also of capitalising on the quality of the light and views consequent on sixth storey elevation in so central a location, where direct sightlines extend beyond the treetops of the garden square to iconic structures in the city skyline”.
“A vista extending the full breadth of the building is a defining move, its length underlined by the rhythmic beat of columns and mullions that animate the adjacent surfaces with a repeating pattern of light and shadow,” added Pawson.

With pale oak floors alongside white walls, fitted cupboards and shelves, the studio gallery also features a series of furniture pieces made from fumed and bleached oak.






