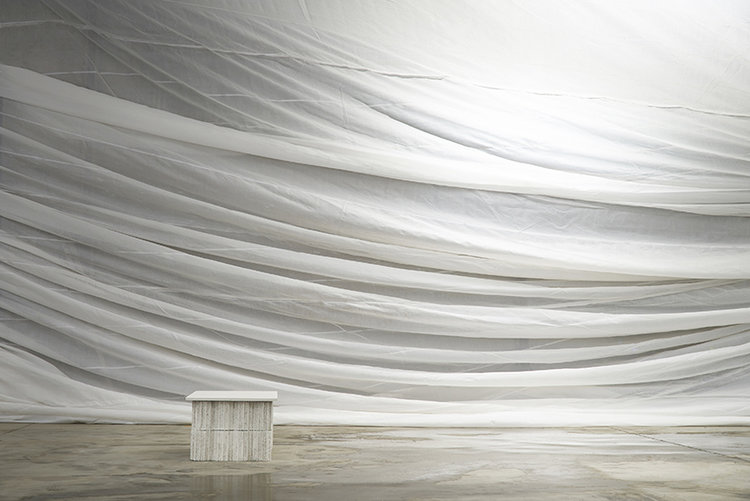Created by interaction designer Jasna Dimitrovska, spatial designer Jaenam Lim and architect Kazumasa Takada as part of Designregio Kortrijk’s Designers in Residence program, FOS is a spatial system that utilizes scaffolding tarps to repurpose abandoned buildings.
Designed to create new public spaces for an immersive experience, the purpose of FOS is to enable the discovering of “potential in the forgotten legacies”.

For a demonstration, the spatial system was presented in an empty flax storehouse in Belgium alongside a projection mapping installation has created by artist Omar Elkammar.

“As many post-industrial cities in Europe, the city of Kortrijk has been troubled with finding the way to utilizing inactive industrial heritage,” explained Kazumasa Takada. “Those great numbers of legacies are remained unused for decades after the flourish of textile production happened in the 20th century. The major problem the legacies facing are a security concern and financial issue.”

“The Vlaspark, where the building site is located in the municipality of Kuurne has played a crucial role in the Kortrijk region’s economy development, the production and trade in flax in the mid 19th century. However, with the shift in the economic model, architectural typology resulted in obsolete landscapes, infrastructures and buildings that were once of main importance are now residual spaces,” explained Designregio Kortrijk. “The Vlaspark is a key example that represents abandoned nature, or urban landscapes and there are many more locations that are facing this similar situation, awaiting a new future.”

With 2700 square metres of scaffolding tarpaulin sewed together and installed onto an existing steel structure with snap-hooks, the interior space is secured from any potential ceiling fragments. Other key features of FOS include low cost, ease of installation and flexibility according to site-specific needs.





