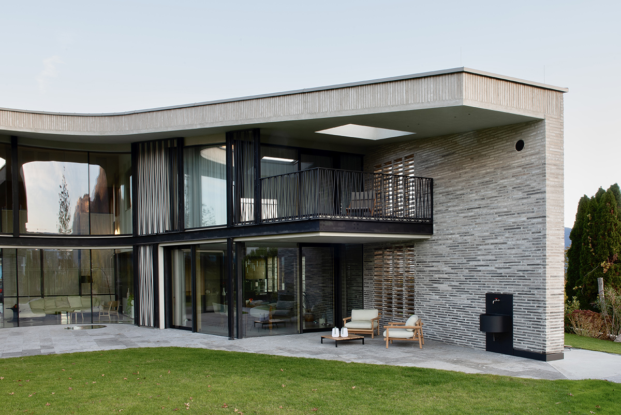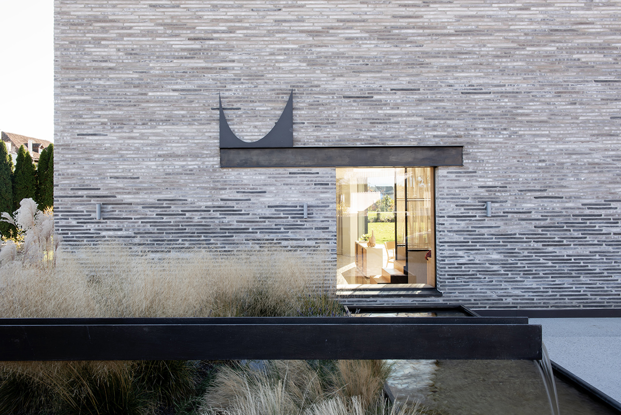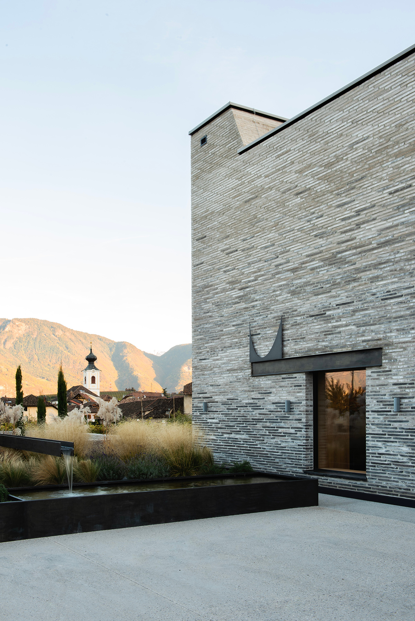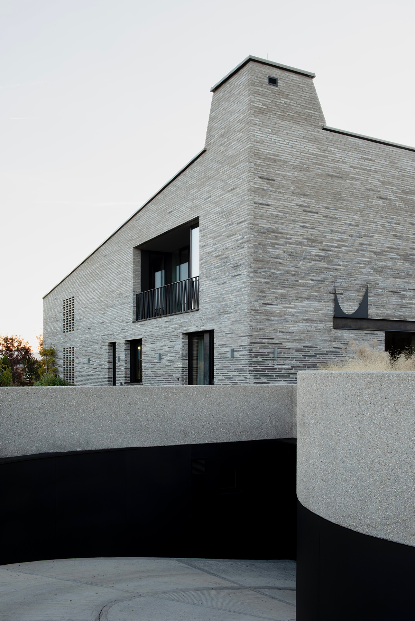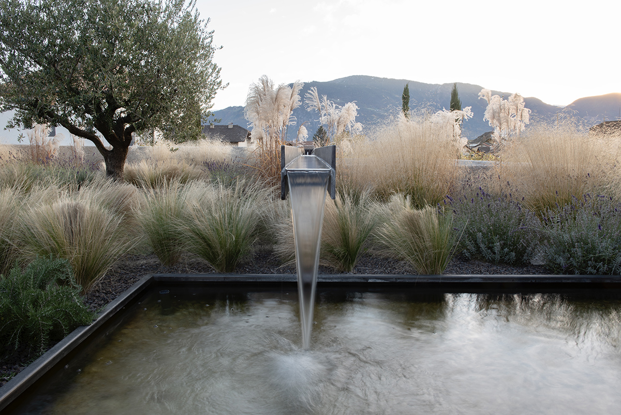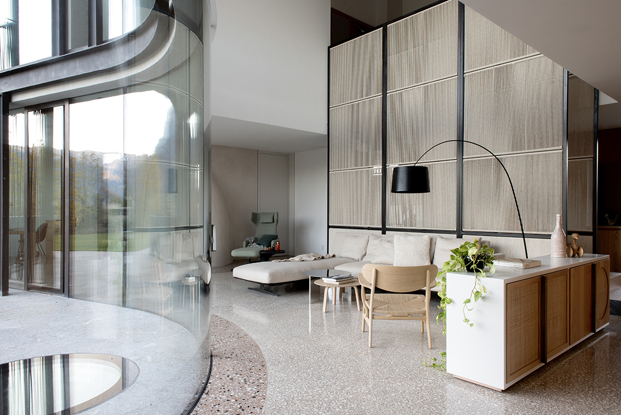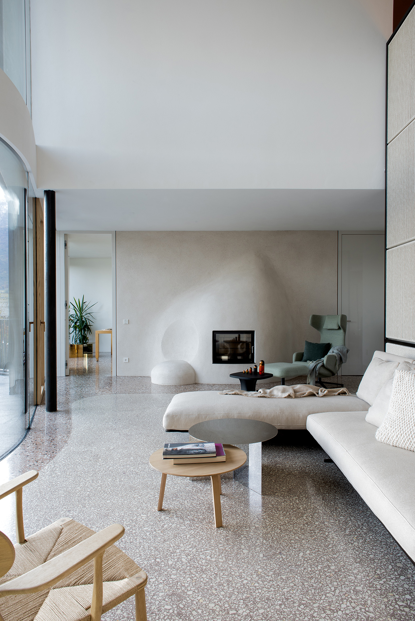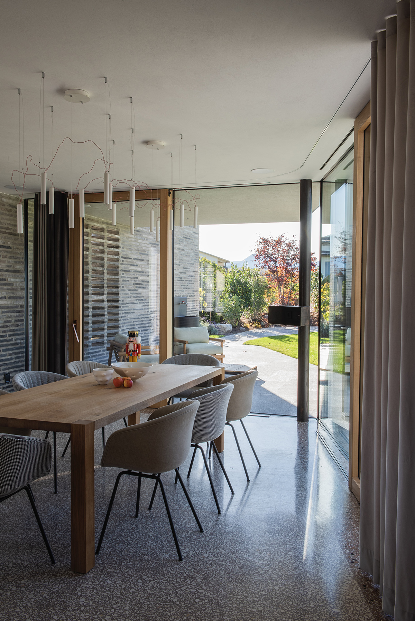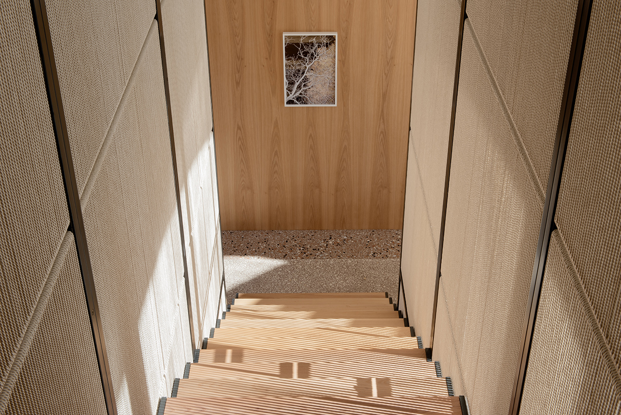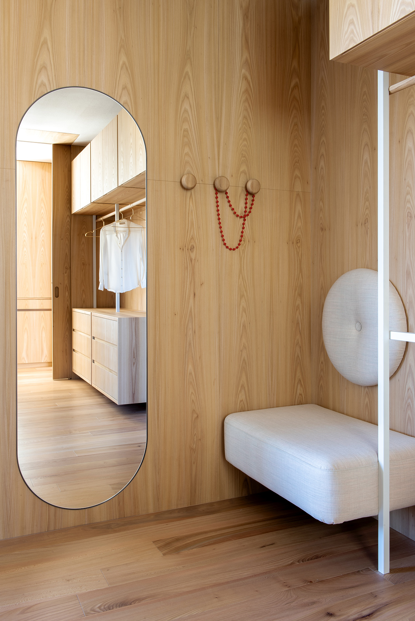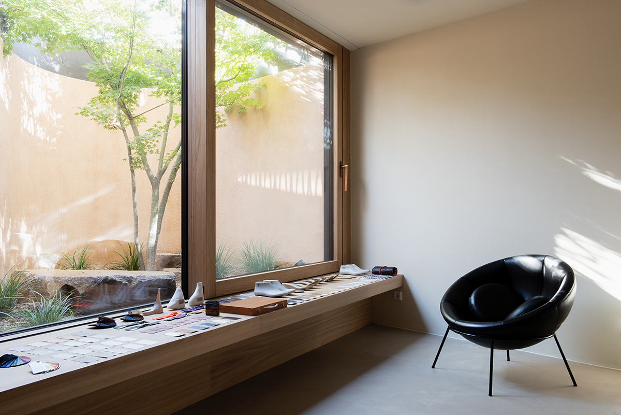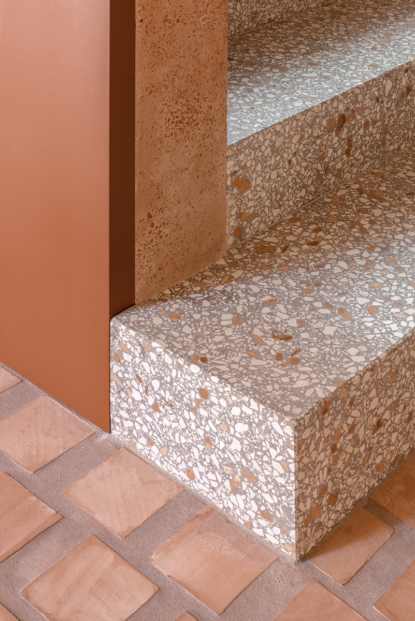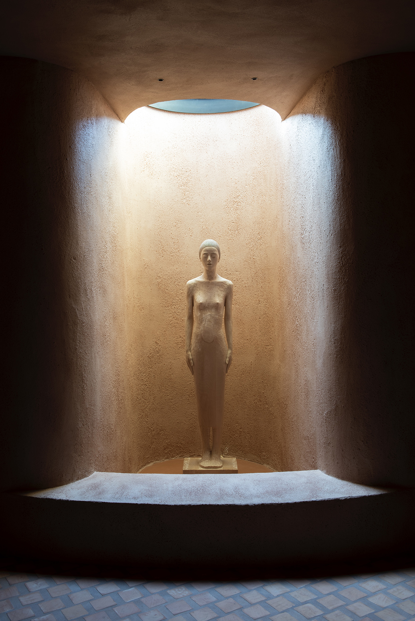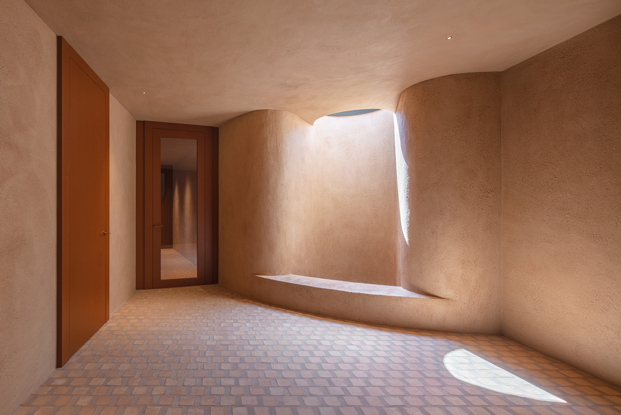In the picturesque wine country of South Tyrol, Italy, MoDusArchitects has unveiled its latest masterpiece, the Visibilio House. This private residence seamlessly blends contemporary design with the region’s rich vernacular heritage, creating a harmonious and captivating architectural composition.
With meticulous attention to detail, a commitment to local craftsmanship, and a fusion of influences from both the South Tyrolean and wider Italian traditions, Visibilio House stands as a testament to the innovative and creative prowess of MoDusArchitects.
Honouring Tradition and Embracing Innovation
MoDusArchitects’ design philosophy for the Visibilio House is rooted in a deep respect for the local vernacular architecture. The house takes inspiration from traditional South Tyrolean farmhouses and granaries, reimagining their elements and blending them with a contemporary twist. The use of handmade brick, terracotta, lime plaster, and wood echoes the region’s architectural heritage, while also paying homage to other Italian traditions.
The Artistic Fusion
The Visibilio House is not just a mere reproduction of the past but a harmonious fusion of various artistic influences. The architects have drawn inspiration from sources as diverse as the works of Ellsworth Kelly, Nordic masterpieces, and Italy’s rich masonry architecture. These eclectic references are skillfully woven together, resulting in a visually stunning and dynamic architectural composition that captivates the viewer.
Materials and Sensory Experience
The selection and application of materials in the Visibilio House contribute to its unique sensorial qualities. The brickwork, with its shifting tones from dark to light, creates a tactile and vibrant surface that evolves throughout the day and the changing seasons.
Steel elements introduce another layer of texture and serve as a tectonic contrast, while also acting as functional components in the form of window lintels and a serpentine screen. The interplay of materials, from brick and terracotta to steel and wood, enriches the spatial and formal qualities of the house, blurring the boundaries between the earthly and celestial realms.
Indoor-Outdoor Integration
The Visibilio House seamlessly connects with its natural surroundings, providing a series of thoughtfully designed outdoor living environments. From the glazed facade that maximizes sun exposure to the various outdoor patios, balconies, and gardens, each space is carefully considered to offer different ways of engaging with the outdoors throughout the year.
The architects have taken into account factors such as sun and wind exposures to create microenvironments that enhance the residents’ experiences and provide a seamless transition between indoor and outdoor spaces.
Sustainability and Ecological Solutions
Beyond its architectural beauty, the Visibilio House embraces sustainable design principles. The project incorporates a range of ecological solutions, including photovoltaic panels, radiant floor and ceiling heating and cooling systems, mechanically controlled ventilation, and rainwater harvesting for irrigation.
These features not only promote energy efficiency but also contribute to the overall comfort and healthiness of the indoor environment. The CasaClima Gold Nature certification further attests to the project’s commitment to sustainability and eco-compatibility.
All images in this article are courtesy of MoDusArchitects.
