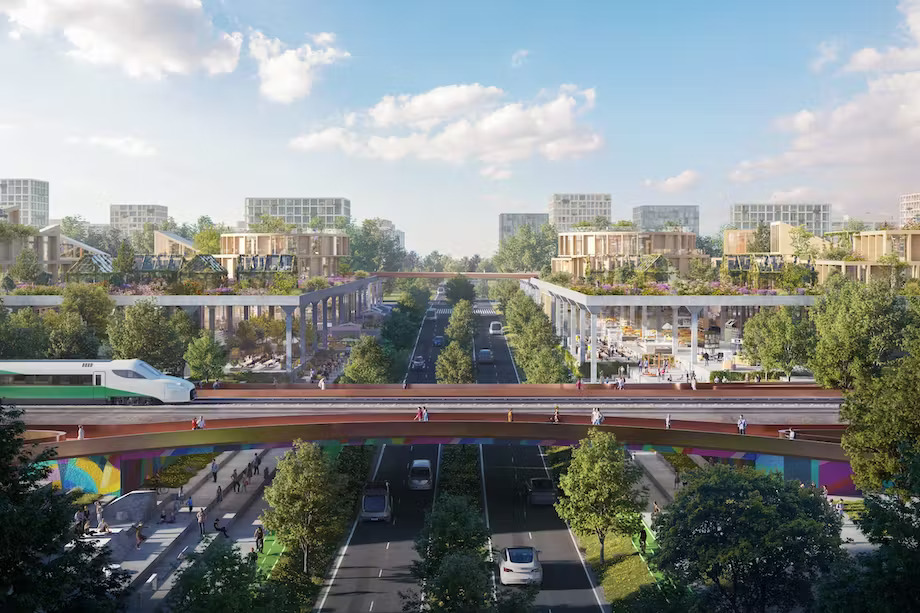
In North Toronto, a remarkable transformation is currently in the works. Spanning a vast 520 acres (approximately 2 million square meters) of land, a proposed 10-district community in the Downsview neighbourhood is set to redefine urban living.
This visionary development project, masterminded by design partners Henning Larsen, KPMB Architects, and studio SLA, is a testament to the power of green-minded urbanism and the potential for reimagining urban spaces.
From Airbase to Urban Oasis
The development project, entitled id8 Downsview, is centered around the rejuvenation of the former Bombardier Airbase, which dominates this vast expanse. As the airbase prepares to cease operations in 2023, an unprecedented opportunity has emerged to breathe new life into this colossal plot, roughly equivalent in size to downtown Toronto.
The ‘City Nature’ Concept
At the core of this transformation lies the ‘City Nature’ concept, a guiding philosophy that challenges the traditional boundaries between urban development and nature. ‘City Nature’ envisions a harmonious coexistence of nature, public spaces, buildings, and infrastructure. It represents a profound shift in the way we conceive urban spaces, emphasizing the interconnectedness of these elements.
Green Spaces as Connectors
A striking feature of the Downsview master plan is the deliberate integration of green spaces throughout the district. Nearly one hundred acres of new open space will meander through the neighbourhoods, creating small and mid-sized parks. These parks serve a multitude of purposes, from rainwater management to providing habitat for migrating species. They offer a place for cyclists to roam, children to play, and residents to connect with nature within their urban environment.
“In Downsview, we introduce a whole new hierarchy for how to design our cities and our communities,” says Rasmus Astrup, SLA Partner and Design Principal. “By putting nature first, we create a new way of living in Toronto centered on biodiversity, climate resilience, local identity, and strong community. We call this design approach ‘City Nature’.”
Balancing Housing and Employment
The Downsview project, which is expected to be fully developed by 2051, is not just about green spaces; it’s also about sustainable urban living. The master plan includes the construction of 50,000 housing units, designed to accommodate approximately 80,000 residents. This commitment to housing aligns with the growing demand for urban living spaces while placing a strong emphasis on sustainability.
Moreover, the project is anticipated to generate over 40,000 jobs by 2051, contributing significantly to the city’s economic growth and prosperity.
A Model for Urban Transformation
The Downsview project is more than a mere urban development; it’s a model for the sustainable transformation of cities. It demonstrates that nature and urbanism need not be at odds; they can coexist harmoniously, enhancing the quality of life for residents and offering a sustainable solution to urban growth.
As Downsview unfolds over the years, it will stand as a beacon of inspiration for cities worldwide, proving that a green, connected, and welcoming urban environment is not just a vision but a tangible reality. It is a blueprint for the cities of the future, where green-minded urbanism leads the way towards a more sustainable and livable world.
All images in this article are courtesy of SLA.










